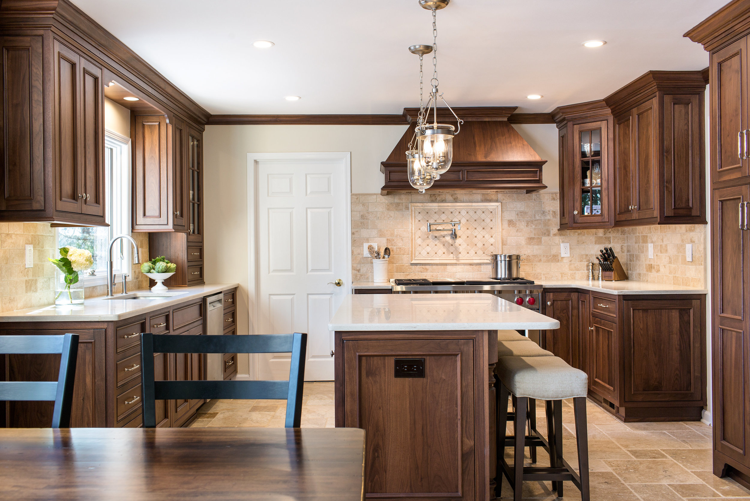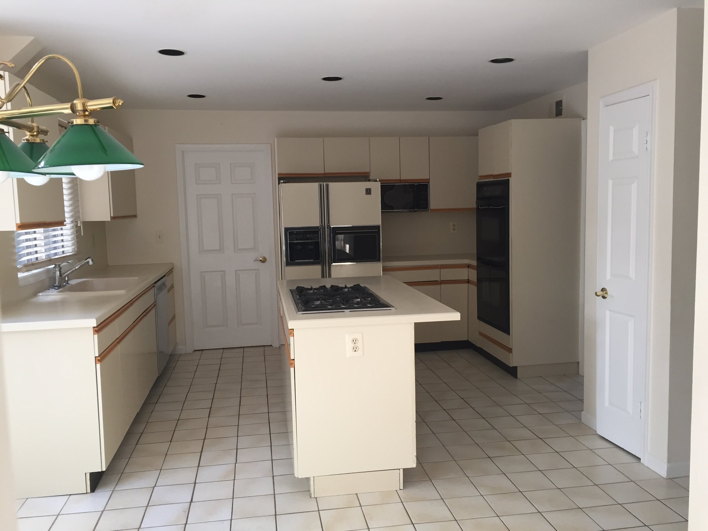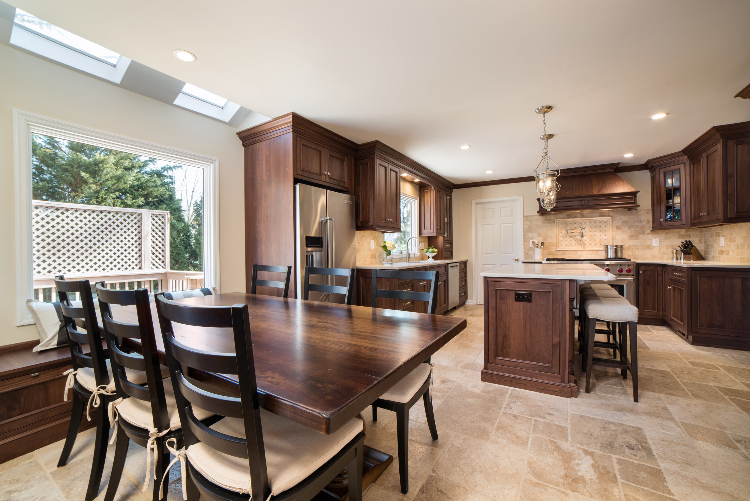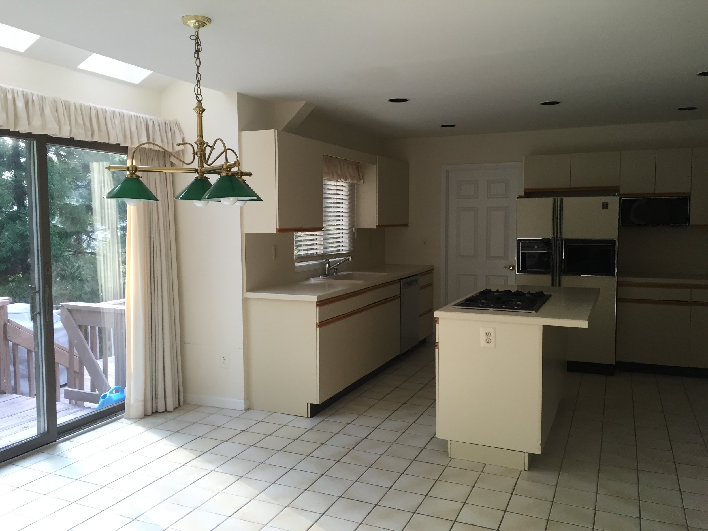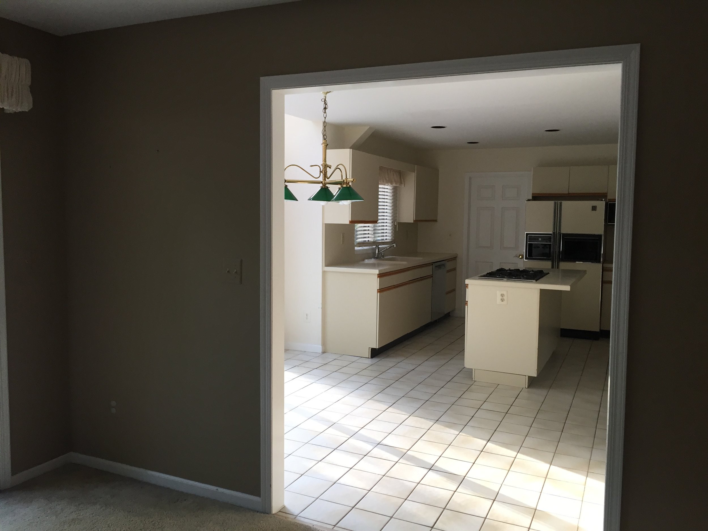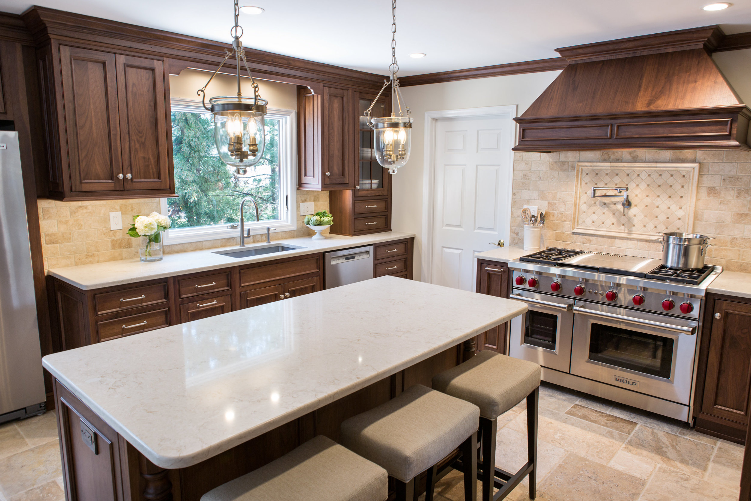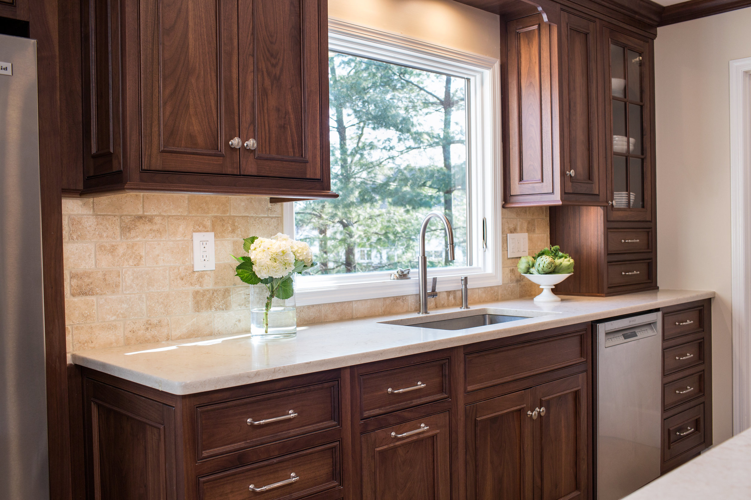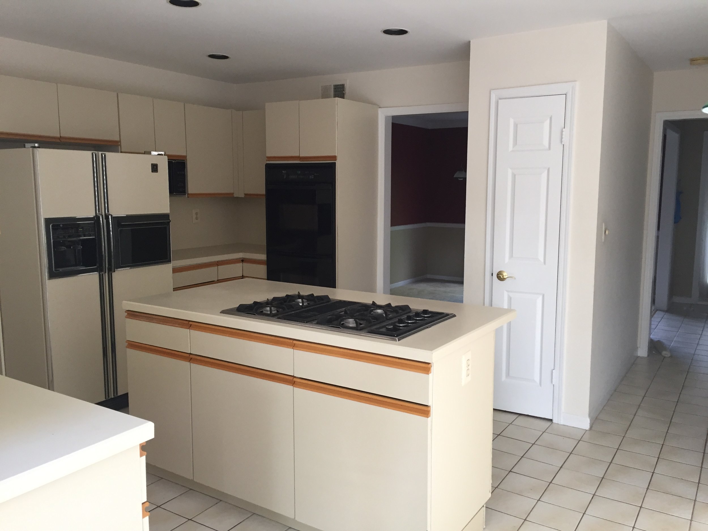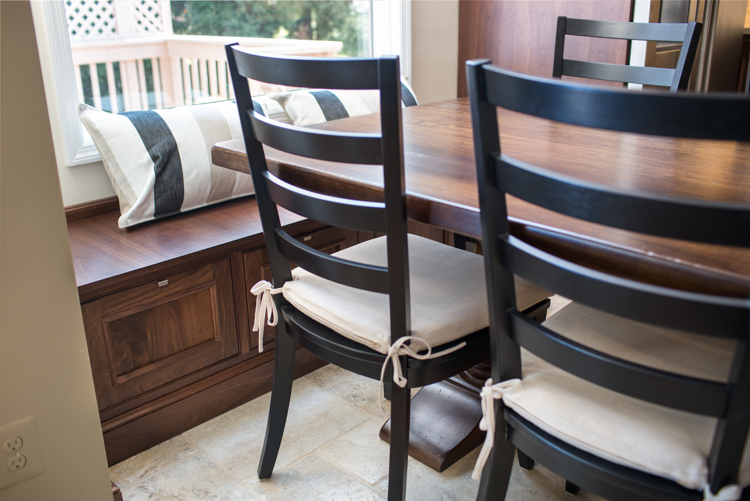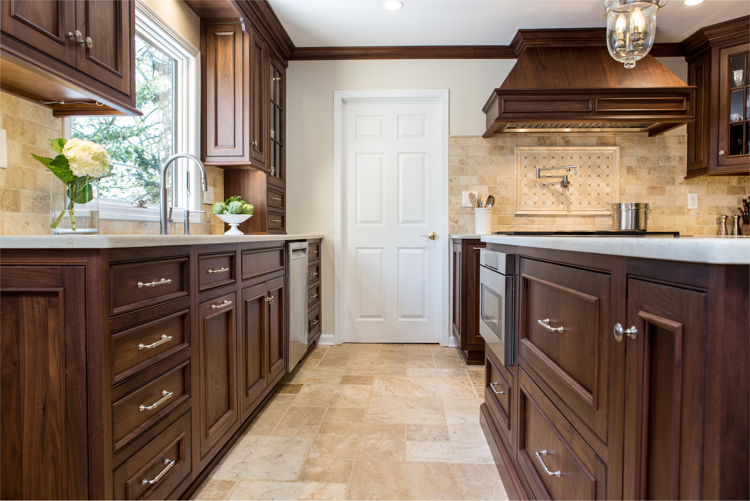In a 2017 study conducted by Houzz featuring kitchen trends in the U.S., white cabinetry still remains the most popular among homeowners renovating their kitchens. In fact, white kitchens are twice as likely to appear in the homes of the Millennial generation when compared to the Baby Boomer generation. Similarly, at Robinwood Kitchens we would estimate approximately 80-90% of kitchens that we’ve remodeled over the past five years have been in the “white” family. White cabinetry is classic, makes any space feel more open, and coordinates with just about any style. We certainly do love a beautiful, white kitchen – but we can’t help but get a little excited when a homeowner brave enough to think outside the box comes along!
This kitchen renovation is the perfect example of how to utilize beautiful, dark, walnut cabinetry to defy all perceptions that it would make a kitchen feel smaller or dark. The combination of natural light from the new windows and light colored countertops, flooring, and backsplash compliments the walnut cabinetry and keeps the space feeling light, open, and airy.
Modifying the overall layout of the kitchen was also a priority in this remodel. Below are a few key changes we made to make this kitchen more functional.
1. Relocate the Cooking Area
Considering the island wasn’t overly large to begin with, having the cooktop in the island left little work/prep space and also made sitting at the island less desirable. The homeowners envisioned an island that was more functional with storage space and seating for their young children. The cooking area was relocated to the adjacent inside wall, which provided multiple opportunities for a focal point in the new kitchen.
2. Opening up the Space
The existing footprint of the kitchen wasn’t small by any means, but due to the age of the home it was closed off from the rest of the house. A non-load bearing wall was removed between the kitchen and adjacent family room, creating a wide-open space great for everyday family interactions and entertaining. In addition to removing the wall, we also decided to eliminate the full wall of sliding doors in the existing kitchen. While the natural light was a nice feature, once the aforementioned wall was removed there were two sliding glass doors out to the deck next to eachother. We decided the best use of the wall in the kitchen was for a built-in bench seat, a new picture window, and to relocate the refrigerator.
3. Pantry Space
The existing kitchen included a built in pantry closet, which was typically found in homes of this era. With the new walnut cabinetry this pantry definitely would have stuck out like a sore thumb. However, for storage and functionality purposes a pantry cabinet was definitely on the wish list. Our proposed solution was to install a shallow pantry with adjustable shelves matching the new cabinetry. The new pantry definitely flows with the aesthetic of the new kitchen and the shallow depth allowed for more circulation around the island with seating.
We hope you enjoy the transformation with some before and after photos below!
