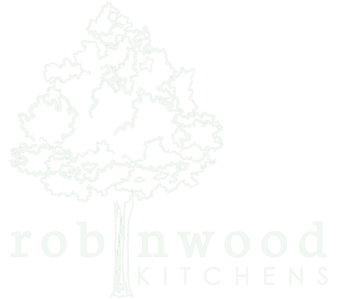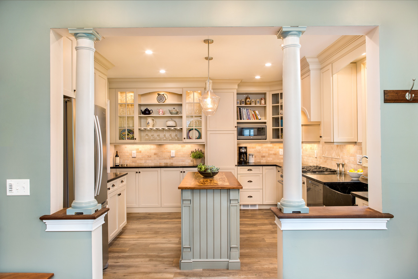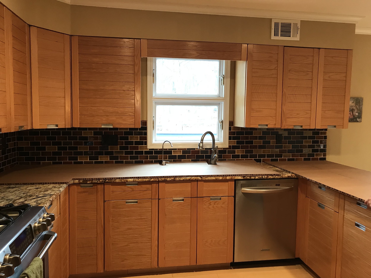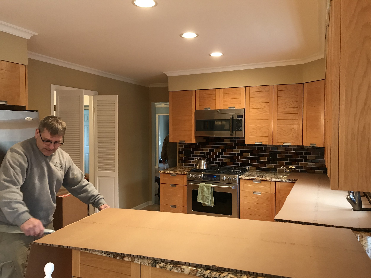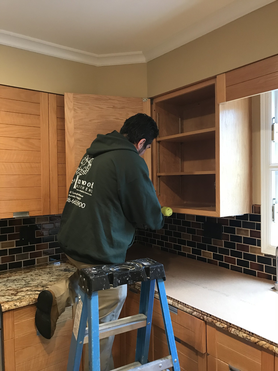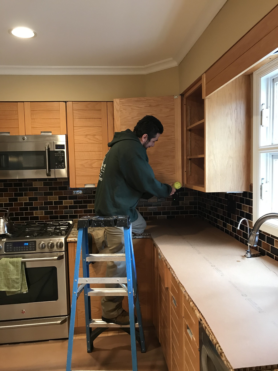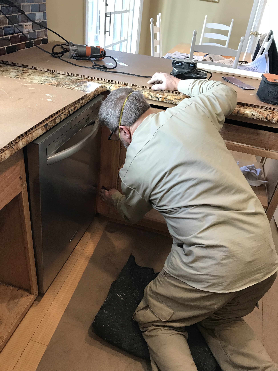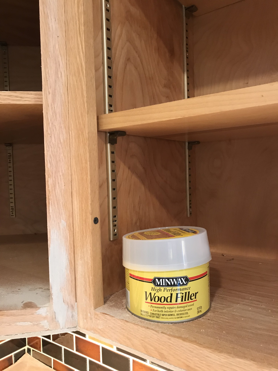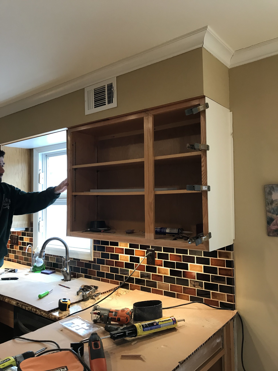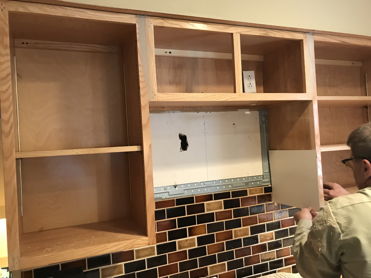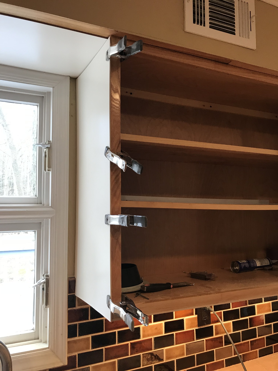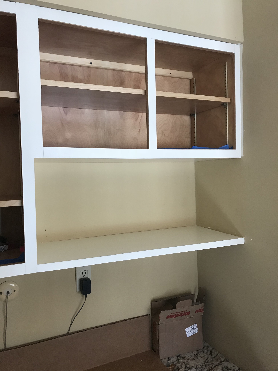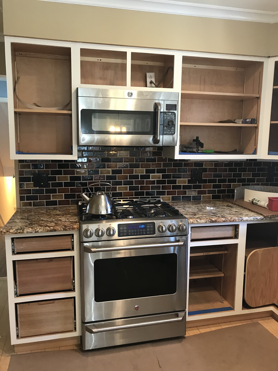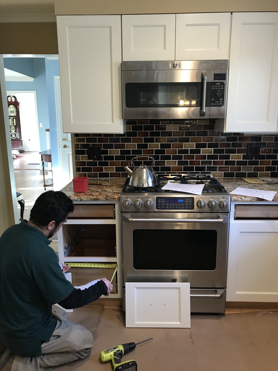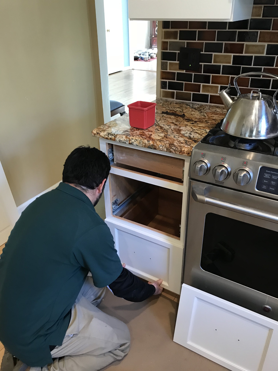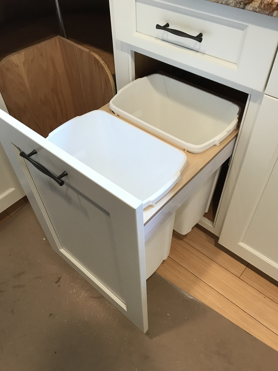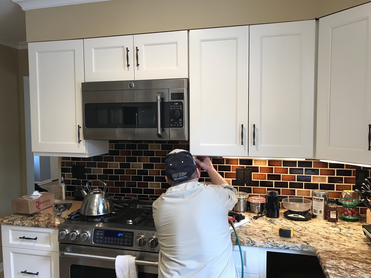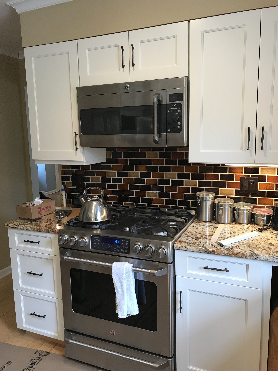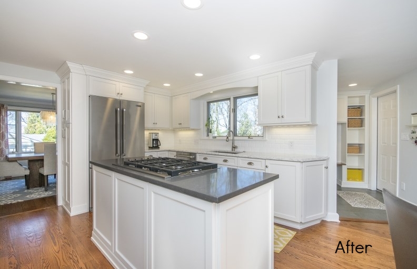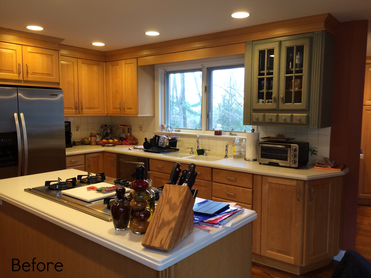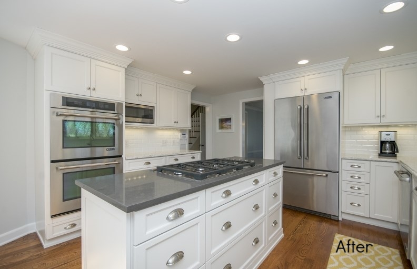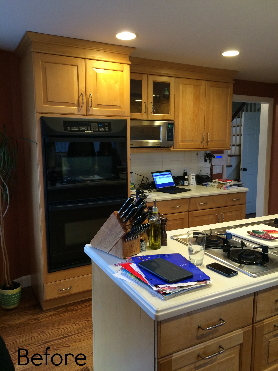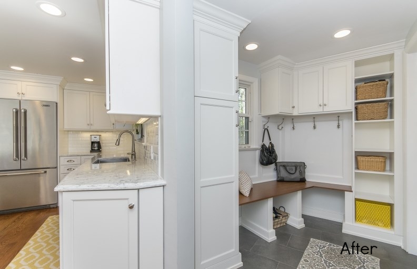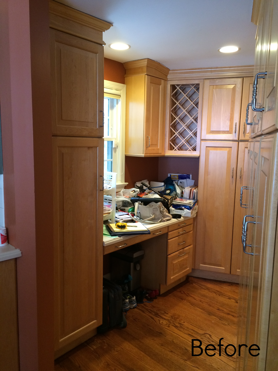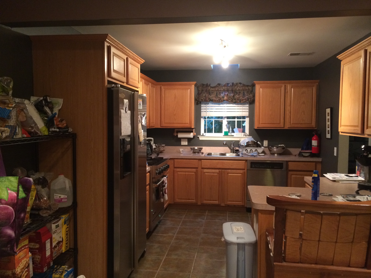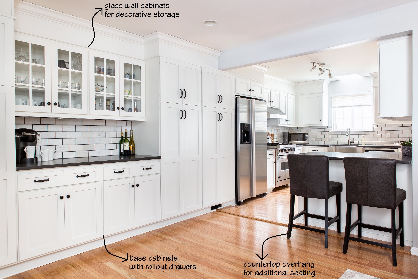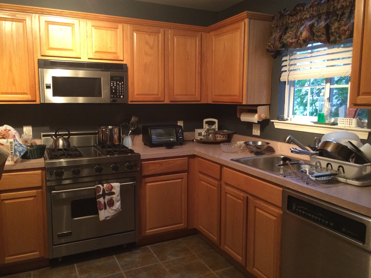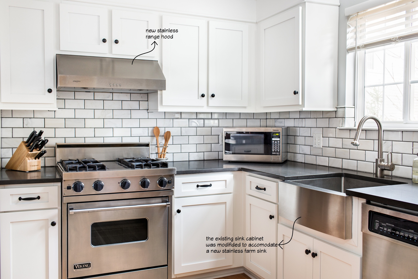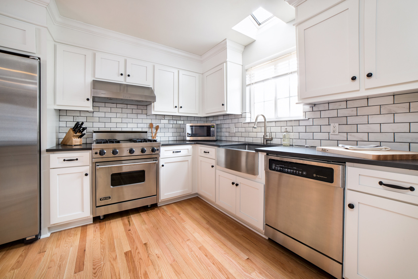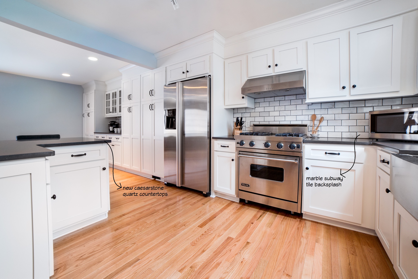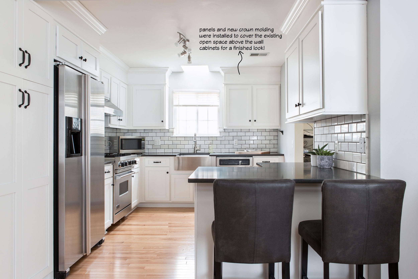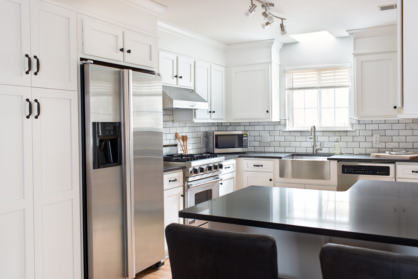Over the years we have designed and remodeled hundreds (if not, thousands) of kitchens. Every client and kitchen are different, which makes for a very interesting job working as a kitchen designer! But every once in a while, a kitchen comes along that really makes you stop, think, and appreciate the beauty of transformation. One of the most rewarding experiences is creating a space that puts a smile on the homeowner’s face every day.
This project is one of the ones that makes us smile. This kitchen was long over due for an update. The homeowners work hard every day and enjoy having a space to come home to cook in at the end of a long day. Their existing kitchen was lacking in storage space, function, and aesthetics. The space definitely didn’t stand up to the elegant and traditional style of the old Victorian home. Most notably, the layout of the kitchen also felt disjointed with oddly placed windows and valuable space that wasn’t being used properly. Working within an existing space can be challenging, but seeing this kitchen for the first time felt like a good opportunity to push the limits a bit with the layout in order to show the homeowner’s the potential of their space.
Anyone who cooks often knows how important a well-organized kitchen is. Not only does it make your time in the space more enjoyable, but also more efficient. When designing this kitchen with the homeowners, we largely focused on the placement of the cabinetry and their individual function in relation to one another. Below are some of the key wants and needs incorporated into the new kitchen:
- Adequate Pantry Space with Functional Storage
The homeowners were used to having a pantry cabinet in their existing kitchen, so this was something they couldn’t sacrifice in the new design.
- Base Mixer Lift for Stand Mixer
For someone that bakes often, a Kitchenaid Stand Mixer is a must. They are very heavy and can be difficult to store, so most people typically leave them on the counter (taking up valuable space). The solution here was to dedicate a cabinet with a mixer lift and outlet inside the cabinet. This way the mixer is easily accessible when needed and can be hidden when not in use.
- Area for Baking
A designated section for baking (not within the main working triangle of the kitchen), was important to the homeowner. This area also includes the Base Mixer Lift and additional storage for baking sheets, mixing bowls, etc.
- Island with Storage
The existing island was more of a table/furniture piece that lacked closed storage. In a smaller space, maximizing storage is typically at the top of the list. A drawer cabinet and trash pullout were used to create the island, along with simple detailing and a contrasting color.
- Cabinet for Trash/Recycling/Composting
A trash/recycling pullout is a no-brainer in kitchen design, but the composting request is a new one gaining popularity. We were able to find a pullout with 2 large bins (trash/recycling), and two small bins with lids (composting). This was included in the island as mentioned above.
- Open Shelving/Glass Cabinets for Display
The original built in cabinetry in the kitchen had seen better days. Typically, we’re all for salvaging original woodwork, but this was screaming for attention. The homeowner requested a mix of open shelving and glass cabinetry for display of plates and miscellaneous pieces of importance to her. This area also became a nice focal point of the space.
- Cabinetry/Crown Molding to the Ceiling
Taking advantage of the extra space above the existing cabinetry was important for these homeowners. The open space was wasted space that could be used for additional wall cabinet storage.
- Storage for Spices
One of the most popular requests we receive, we incorporate a spice pullout (or two) into almost every kitchen.
- Plain & Fancy Cabinetry
Last, but not least! We actually received this client as a lead through Plain & Fancy’s website. The homeowner had always dreamed of having Plain & Fancy cabinetry in her kitchen, and we were able to make that dream a reality!
To learn more about Plain & Fancy Custom Cabinetry - click here!
This project is a great example of how with a little creativity you can completely transform a kitchen within the existing space (without tearing down all the walls a-la Fixer Upper style!). We hope you enjoy this kitchen as much as we do!
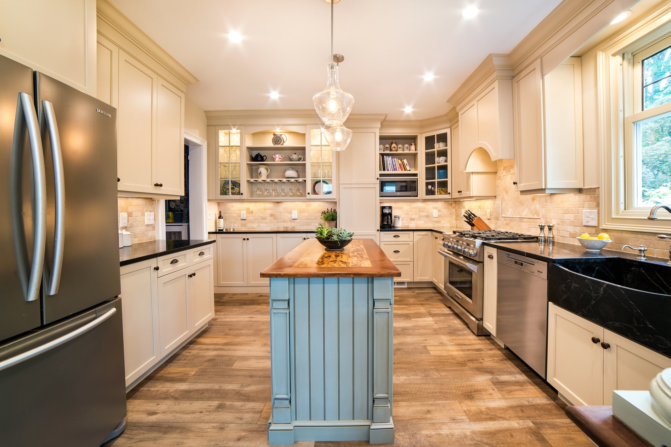

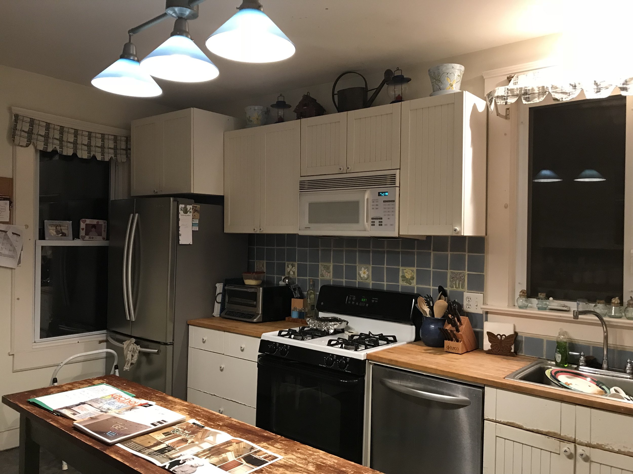
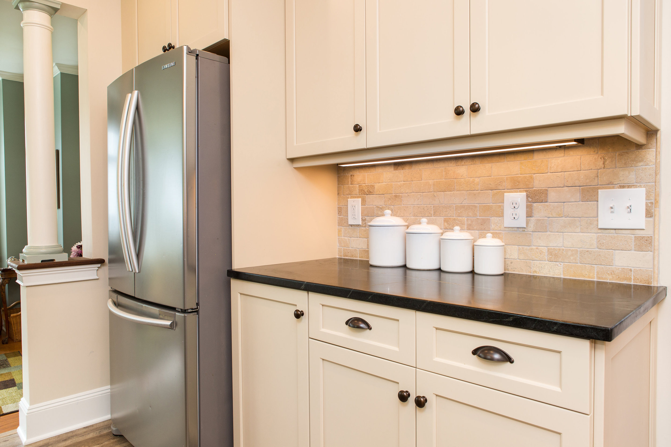
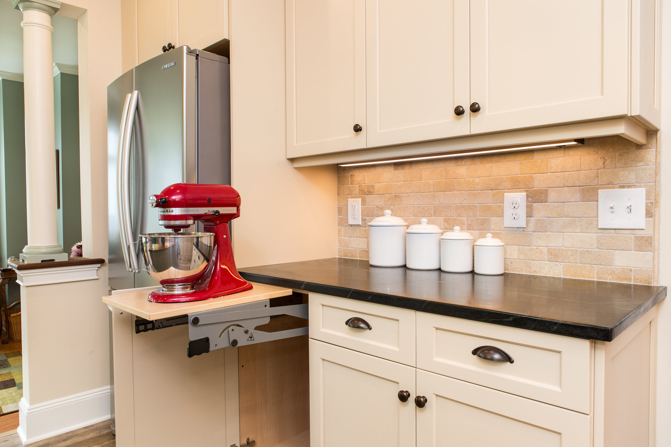
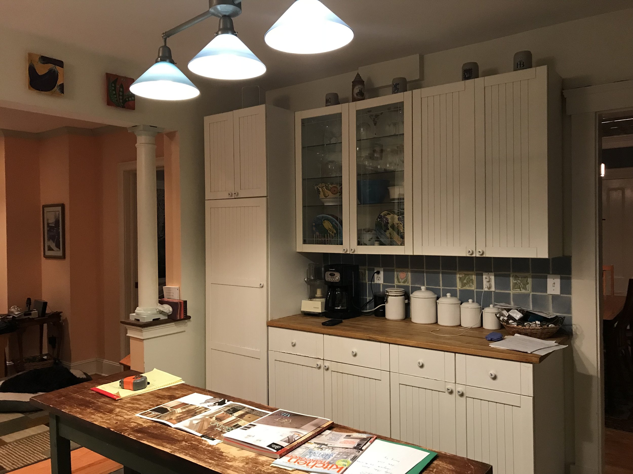
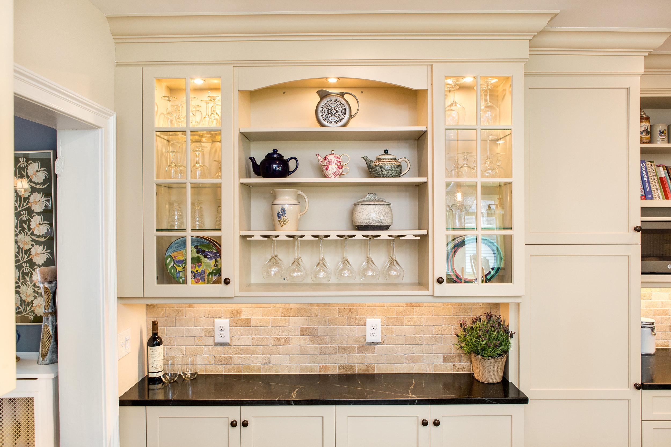
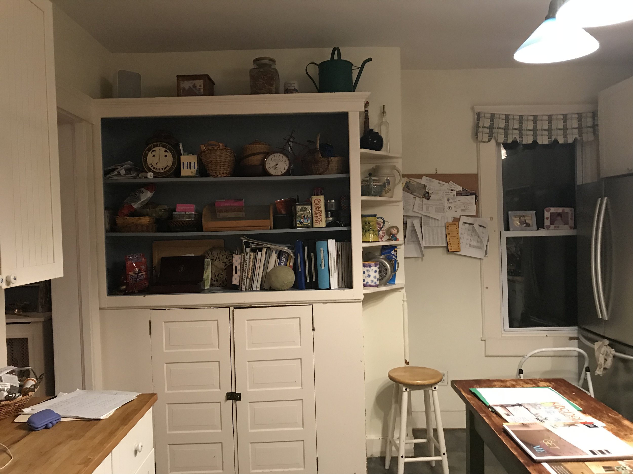
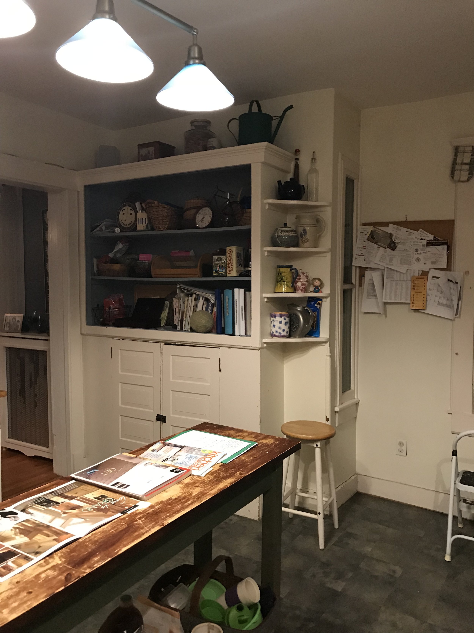
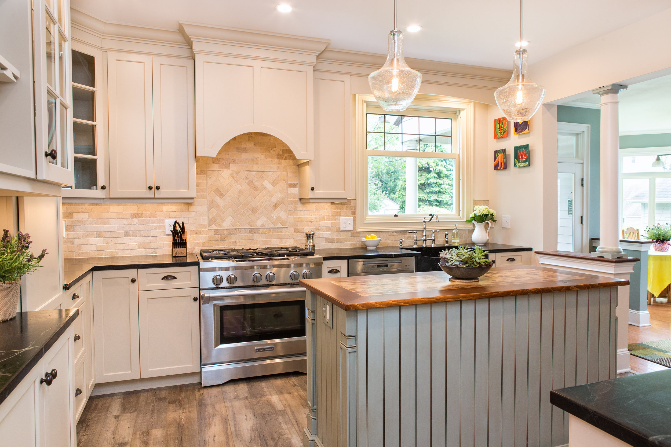
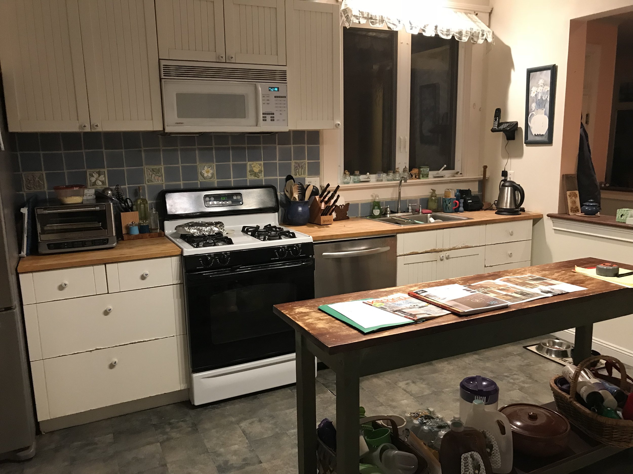
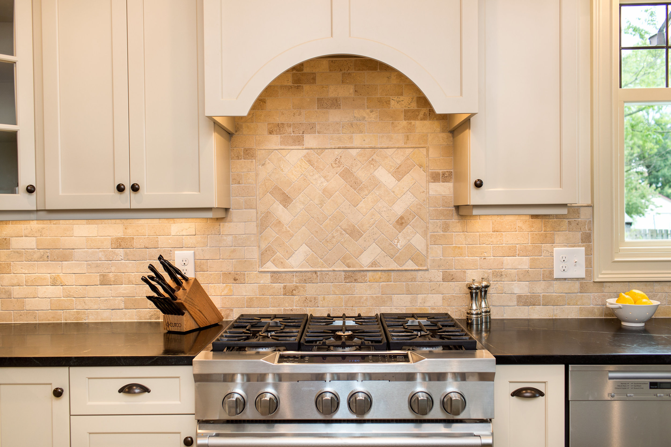

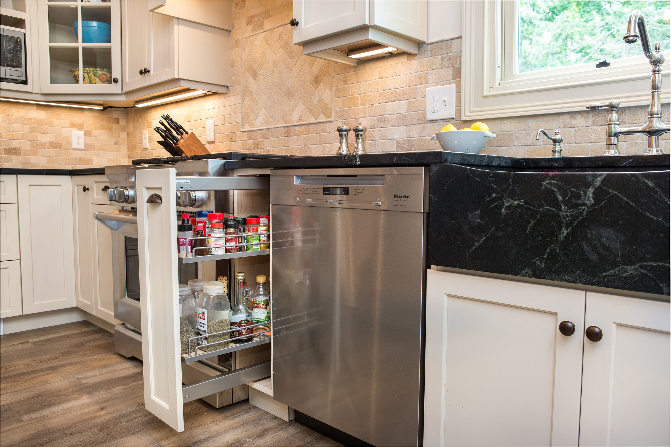
Kitchen & Cabinetry Design by Robinwood Kitchens
Plain & Fancy Custom Cabinetry Provided by Robinwood Kitchens
General Contracting & Cabinet Installation Services Provided by McManus Builders (Madison, NJ)
Photography by Andrew Pitzer Photography
